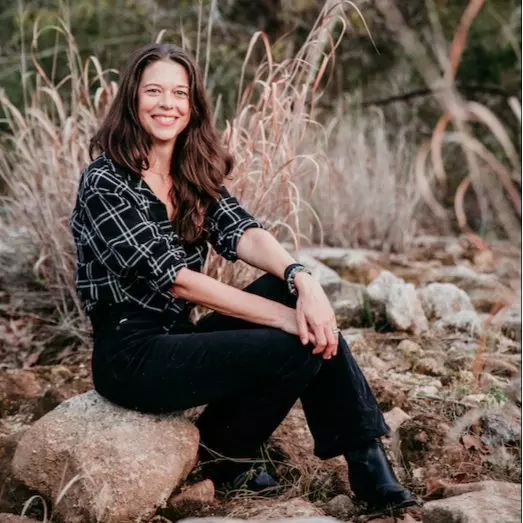$301,580
For more information regarding the value of a property, please contact us for a free consultation.
204 Lavender LN Elgin, TX 78621
3 Beds
2 Baths
1,575 SqFt
Key Details
Property Type Single Family Home
Sub Type Single Family Residence
Listing Status Sold
Purchase Type For Sale
Square Footage 1,575 sqft
Price per Sqft $194
Subdivision Harvest Ridge
MLS Listing ID 560383
Sold Date 08/29/25
Style Traditional
Bedrooms 3
Full Baths 2
HOA Fees $5/ann
HOA Y/N Yes
Year Built 2024
Lot Size 4,791 Sqft
Acres 0.11
Property Sub-Type Single Family Residence
Property Description
MLS 560383 - Built by Brohn Homes - Ready Now! ~ This spacious single- story residence offers 3 bedrooms, 2 bathrooms, and 1,575 sq. ft. of well-designed space. Its open layout features a modern kitchen with a large breakfast bar seamlessly connecting to the bright living area. The primary suite includes an en-suite bathroom and walk-in closet, while the additional bedrooms provide flexibility for office use. Located in a highly desirable neighborhood, residents enjoy a wealth of amenities, including two sparkling pools, a fun splash pad, and a well-stocked pond for fishing. Families will appreciate the convenience of an onsite elementary school, while sports enthusiasts can take advantage of the pickleball and basketball courts. Plus, a full-time lifestyle coordinator organizes events year-round, fostering a strong sense of community. Whether you're looking for comfort, convenience, or a lively neighborhood, this home delivers it all.
Location
State TX
County Bastrop
Direction East
Interior
Interior Features Entrance Foyer, Open Floorplan, Recessed Lighting, See Remarks, Walk-In Closet(s), Breakfast Bar, Kitchen/Family Room Combo, Pantry
Heating Central, Natural Gas
Cooling Central Air
Flooring Carpet, Vinyl
Fireplaces Type None
Fireplace No
Appliance Dishwasher, Disposal, Gas Range, Tankless Water Heater
Laundry Washer Hookup, Electric Dryer Hookup
Exterior
Exterior Feature None, Other, See Remarks
Parking Features Attached, Garage, Tandem
Garage Spaces 2.0
Garage Description 2.0
Fence Back Yard, Wood
Pool Community, In Ground
Community Features Clubhouse, Park, Community Pool
Utilities Available Underground Utilities
View Y/N No
Water Access Desc Public
View None
Roof Type Composition,Shingle
Building
Faces East
Story 1
Entry Level One
Foundation Slab
Sewer Public Sewer
Water Public
Architectural Style Traditional
Level or Stories One
Schools
Middle Schools Elgin Middle School
High Schools Elgin High School
School District Elgin Isd
Others
HOA Name The Neighborhood Company
Tax ID 204 Lavender
Acceptable Financing Cash, FHA, USDA Loan, VA Loan
Listing Terms Cash, FHA, USDA Loan, VA Loan
Financing Cash
Special Listing Condition Builder Owned
Read Less
Want to know what your home might be worth? Contact us for a FREE valuation!

Our team is ready to help you sell your home for the highest possible price ASAP

Bought with NON-MEMBER AGENT TEAM • Non Member Office

Jill Powell
Advisor, REALTOR®, TRRS, Certified Residential Appraiser | License ID: 754678





