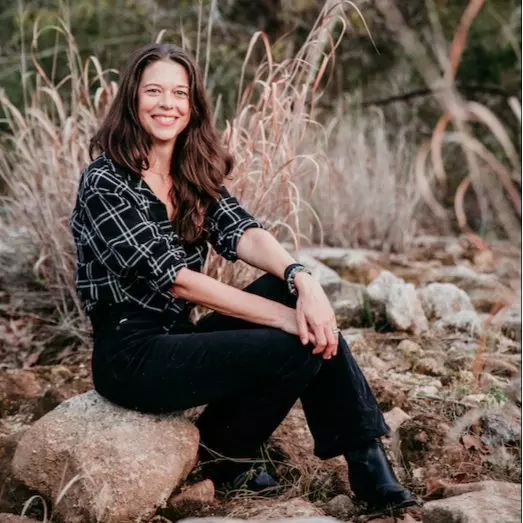$725,000
For more information regarding the value of a property, please contact us for a free consultation.
1010 Laredo LN Canyon Lake, TX 78133
3 Beds
3 Baths
2,765 SqFt
Key Details
Property Type Single Family Home
Sub Type Single Family Residence
Listing Status Sold
Purchase Type For Sale
Square Footage 2,765 sqft
Price per Sqft $256
Subdivision Ensenada Shores At Canyon Lake
MLS Listing ID 590261
Sold Date 09/19/25
Style Hill Country,Traditional
Bedrooms 3
Full Baths 3
Construction Status Resale
HOA Fees $41/Semi-Annually
HOA Y/N Yes
Year Built 2011
Lot Size 1.353 Acres
Acres 1.353
Property Sub-Type Single Family Residence
Property Description
Discover this hidden treasure in the Texas Hill Country, just minutes from Canyon Lake's south side. This charming one-story 2765 sf home, offers 3 spacious bedrooms, 3 full baths, and an inviting open-concept layout that seamlessly connects the living, kitchen, and breakfast areas. A formal dining room welcomes you at the entry, while a private office provides the perfect workspace. The large master suite offers comfort and privacy featuring a walk in-tiled shower, double vanity and a generous walk-in closet. Enjoy the outdoors with a spacious front porch, a detached 2-car garage, expansive covered pavilion with electricity, and a custom stone fire-pit — ideal for relaxing evenings under the stars. Deer often wander by, adding to the peaceful retreat-like setting. With its natural beauty and thoughtful design, this property is the perfect blend of comfort, privacy, and hill country charm.
Kitchen refrigerator, washer and dryer, all TVs and outside pavilion furniture convey. Extra refrigerator in laundry room available AS IS. Furniture negotiable.
Location
State TX
County Comal
Interior
Interior Features Ceiling Fan(s), High Ceilings, Open Floorplan, Pantry, Pull Down Attic Stairs, Separate Shower, Tub Shower, Walk-In Closet(s), Breakfast Area, Granite Counters, Kitchen Island, Kitchen/Family Room Combo
Heating Central, Electric
Cooling Central Air, Electric, 1 Unit
Flooring Carpet, Ceramic Tile, Wood
Fireplaces Number 1
Fireplaces Type Family Room, Outside
Fireplace Yes
Appliance Double Oven, Dryer, Dishwasher, Electric Water Heater, Gas Cooktop, Disposal, Multiple Water Heaters, Refrigerator, Range Hood, Washer, Some Gas Appliances, Built-In Oven, Microwave, Water Softener Owned
Laundry Washer Hookup, Electric Dryer Hookup, Inside, Laundry Tub, Sink
Exterior
Exterior Feature Covered Patio, Lighting, Private Yard
Parking Features Detached, Garage
Garage Spaces 2.0
Garage Description 2.0
Fence None
Pool Community, Fenced, In Ground, Outdoor Pool
Community Features Barbecue, Clubhouse, Playground, Trails/Paths, Community Pool, Gated
Utilities Available Electricity Available, Natural Gas Connected, High Speed Internet Available, Trash Collection Private, Underground Utilities
View Y/N Yes
View Lake, Water
Porch Covered, Patio
Building
Story 1
Entry Level One
Foundation Slab
Sewer Not Connected (at lot), Aerobic Septic, Public Sewer
Architectural Style Hill Country, Traditional
Level or Stories One
Additional Building Gazebo
Construction Status Resale
Schools
School District Comal Isd
Others
HOA Name Las Brisas HOA
Tax ID 148838
Security Features Gated Community,Controlled Access,Smoke Detector(s)
Acceptable Financing Cash, Conventional, FHA, VA Loan
Listing Terms Cash, Conventional, FHA, VA Loan
Financing Conventional
Read Less
Want to know what your home might be worth? Contact us for a FREE valuation!

Our team is ready to help you sell your home for the highest possible price ASAP

Bought with Debra Cambron-Rose • JB Goodwin, REALTORS

Jill Powell
Advisor, REALTOR®, TRRS, Certified Residential Appraiser | License ID: 754678





